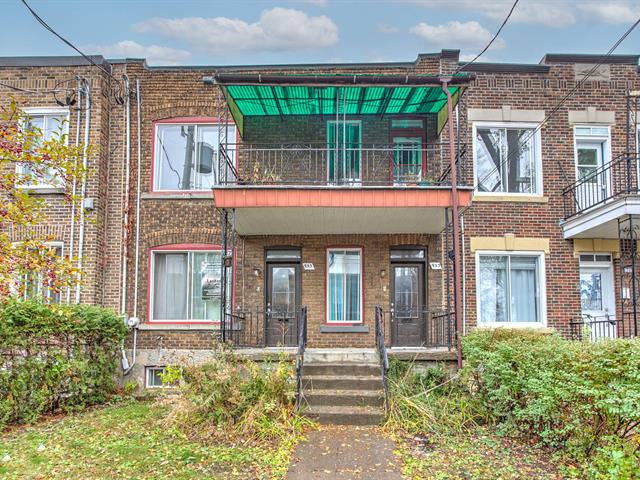We use cookies to give you the best possible experience on our website.
By continuing to browse, you agree to our website’s use of cookies. To learn more click here.
Witt Realty
Real estate broker
Cellular :
Office :
Fax :

953, 955 Av. Regent,
Montréal (Côte-des-Neiges/Notre-Dame-de-Grâce)
Centris No. 9879205

8 Room(s)

4 Bedroom(s)

1 Bathroom(s)
Investment opportunity in NDG! renovaters dream!Duplex plus TWO basement apartments, (possibility for two bachelor units), potential revenue of +$35,000 per year. Spacious 6½ (4 bedroom) layouts in each unit with 10' ceilings, a balcony on the upper floor and a terrace on main level. This property requires some aesthetic upgrades (TLC), but presents itself as a must-see for individuals seeking a chance to customize and enhance its value. Don't miss out on this fantastic prospect - schedule a visit today! Located near amenities such as the MUHC, Vendome metro, shops, and parks, with easy access to highways 15 & 20.
Room(s) : 8 | Bedroom(s) : 4 | Bathroom(s) : 1 | Powder room(s) : 0
fixtures, blinds, appliances(owned by tenant)
Welcome to 953-955 Av. Regent.
inspection was preformed FEb 6, 2023 and is available upon
request.
Main level:
spacious 10' ceiling apartment featuring a bright primary
bedroom and three additional closed bedrooms. The kitchen
is located next to the laundry room. The dining room has
wall-to-wall windows on the Northwest side, and the kitchen
opens to a backyard with a terrace for outdoor enjoyment.
TLC needed, with upgrades optional.
Upper level:
Access the upper level through a separate entrance with 10'
ceilings. This apartment comprises a large primary bedroom
and three additional closed bedrooms. The living room
showcases exposed wood beams along the ceiling and built-in
cabinets. The kitchen features wall-to-wall windows on the
Northwest side, a closed laundry room, and staircase access
to the outdoors.
1st Basement apartment:
Discover a sizable one-bedroom, one-bathroom apartment with
a living room, kitchen, and cold room. Includes a separate
entrance from the backyard. TLC required.
2nd Basement apartment:
One-bathroom apartment with open concept bedroom, living
room, and kitchen. Includes a separate entrance from the
backyard.
Renovations required.
We use cookies to give you the best possible experience on our website.
By continuing to browse, you agree to our website’s use of cookies. To learn more click here.