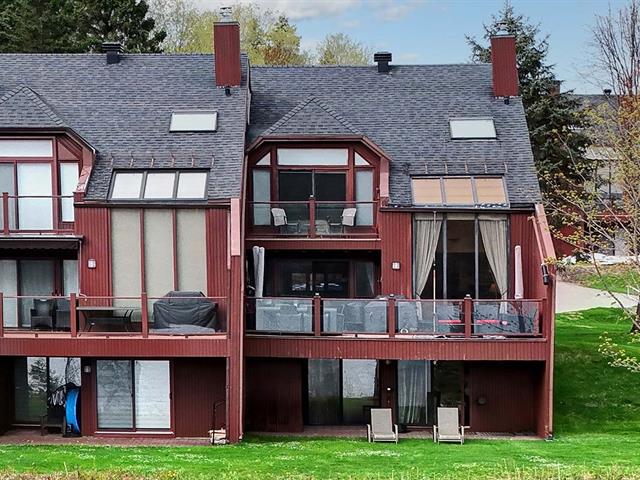We use cookies to give you the best possible experience on our website.
By continuing to browse, you agree to our website’s use of cookies. To learn more click here.
Witt Realty
Real estate broker
Cellular :
Office :
Fax :

150, Av. Nantel,
apt. 14,
Sainte-Agathe-des-Monts
Centris No. 25064866

16 Room(s)

5 Bedroom(s)

3 Bathroom(s)
Villas Lac des Sables- Experience lakefront luxury with this exclusive, rare corner unit town home. Spacious yet cozy, with 5 bedrooms and 3-1/2 bathrooms on 3 floors, wood fireplace, cathedral ceiling and floor to ceiling windows in the living room for exceptional lake views. Located on the prestigious Nantel Peninsula with direct access to the lake from the unit. Lac des Sables, a navigable lake perfect for water sports enthusiasts. Enjoy the amenities of the heated inground pool, tennis court and basketball practice court. Within walking distance to the town center with amenities and 1 hour from Montreal, 30 minutes from Mont-Tremblant.
Room(s) : 16 | Bedroom(s) : 5 | Bathroom(s) : 3 | Powder room(s) : 1
Appliances: Washer & dryer, dishwasher, refrigerator, stove-top, wall oven, garburator, micro-wave oven, corner wood cabinet in the dining room, curtains with poles, blinds
Fixture over the dining room table, furniture, artwork, lamps, decorations and personal effects
Villas Lac des Sables- Experience lakefront luxury with
this exclusive, rare corner unit town home. Spacious yet
cozy, with 5 bedrooms and 3-1/2 bathrooms on 3 floors, wood
fireplace, cathedral ceiling and floor to ceiling windows
in the living room for exceptional lake views. Located on
the prestigious Nantel Peninsula with direct access to the
lake from the unit, making this unit a cut above within the
complexe. Lac des Sables, a navigable lake perfect for
water sports enthusiasts. Offering lake views from the
balconies, one facing the lake off the dining room, another
off the master bedroom and from the two patios off the
lower level bedrooms. There's also a large balcony over the
carport. Enjoy the amenities of the heated inground pool,
tennis court and basketball practice court. An opportunity
not to be missed!
Within walking distance to the town center on the lake with
restaurants, cafés, park and 1 hour from Montreal and 30
minutes from Mont-Tremblant.
* Heating System Central heating/Cooling Carrier Heat
Pump with WiFi Thermostat and Steam Humidifier.
Baseboard units in the basement only.
** There are 2 parking spaces, 1 under the carport and 1 on
the main driveway in front of the unit
*** Condo fees will increase to 1200$ per month effective
August 1, 2025
We use cookies to give you the best possible experience on our website.
By continuing to browse, you agree to our website’s use of cookies. To learn more click here.