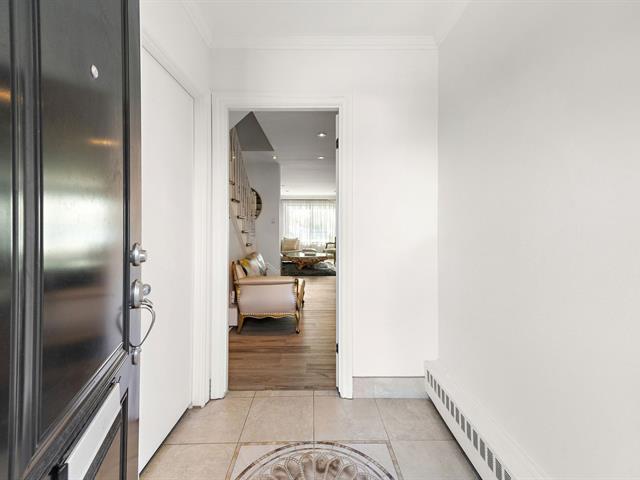We use cookies to give you the best possible experience on our website.
By continuing to browse, you agree to our website’s use of cookies. To learn more click here.
Witt Realty
Real estate broker
Cellular :
Office :
Fax :

101Z, Av. Brittany,
Mont-Royal
Centris No. 19670170

13 Room(s)

3 Bedroom(s)

2 Bathroom(s)

175.40 m²
Discover this beautifull sought-after townhouse in Town of Mount Royal. This property features 3 large bedrooms, sun-filled open-plan first floor, indoor garage with storage and private entrance, large spacious family room in basement, large private terrace with direct access and park views. This property is within walking distance of parks, the Rockland shopping center, Pierre laporte high school and the new REM. Accessible to highways 15 and 40. Condo fees include heating cost. Don't miss this rare and rare opportunity!
Room(s) : 13 | Bedroom(s) : 3 | Bathroom(s) : 2 | Powder room(s) : 1
Refrigerator, dishwasher, stove, washer and dryer, hot water tank (2024)
Blinds, chandeliers (2), small refrigerator
*** Welcome to 101 Britanny ***
Condo fees include heating
We use cookies to give you the best possible experience on our website.
By continuing to browse, you agree to our website’s use of cookies. To learn more click here.