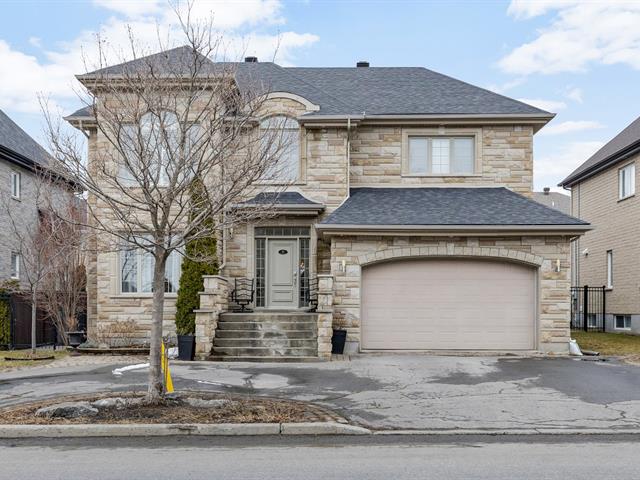We use cookies to give you the best possible experience on our website.
By continuing to browse, you agree to our website’s use of cookies. To learn more click here.
Witt Realty
Real estate broker
Cellular :
Office :
Fax :

41, Rue Radisson,
Dollard-des-Ormeaux
Centris No. 11405240

19 Room(s)

5 Bedroom(s)

3 Bathroom(s)

344.00 m²
Introducing a majestic, grandly appointed home-Prime Westpark. Nestled amongst most prestigious properties, this home is conveniently located w/accessibility to all amenities and services in area. Priding itself on 4 +1 impressively sized bedrooms when ascending gorgeous circular staircase, 3 + 1 bathrooms, finished basement, circular driveway, large family room, formal lr/& d/rstunning The backyard likens itself to a resort with its inground pool, waterfall & lounging space. Designed for the discriminating buyer w/artistic flare. This stunning home offers luxury, elegance, convenience and aesthetics all in one! It is truly a must see!
Room(s) : 19 | Bedroom(s) : 5 | Bathroom(s) : 3 | Powder room(s) : 1
Refrigerator, stove, oven, dishwasher, Jardin de Ville gazebo, pool accessories, 2 garage openers, all window treatments, all fixtures except those in exclusions
Washer and dryer Fixture in hall bathroom upstairs Fixture in dining room 2 sconces in living room
Air conditioner 2023, Roof 2020, garage floor epoxy, new
garage doors, salt water pool with liner, all newer
stainless steel appliances-Samsung with thermador
Professional Gas stove, 9 fot ceilings and step down living
room with 10 foot ceilings, crown mouldings throughout main
floor and in master,
We use cookies to give you the best possible experience on our website.
By continuing to browse, you agree to our website’s use of cookies. To learn more click here.