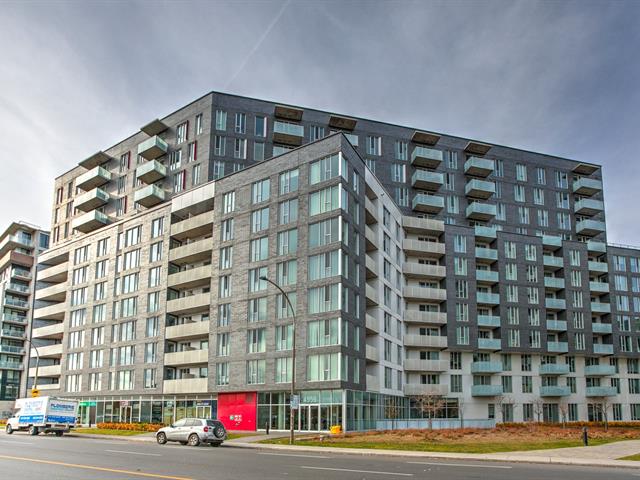We use cookies to give you the best possible experience on our website.
By continuing to browse, you agree to our website’s use of cookies. To learn more click here.
Witt Realty
Real estate broker
Cellular :
Office :
Fax :

4959, Rue Jean-Talon O.,
apt. 511,
Montréal (Côte-des-Neiges/Notre-Dame-de-Grâce)
Centris No. 22272100

4 Room(s)

2 Bedroom(s)

2 Bathroom(s)

925.00 sq. ft.
Located in Phase 6 of the prestigious Rouge Condominiums, this bright 2-bedroom corner unit offers comfort and modern living in the heart of Le Triangle. Situated on the 5th floor, the condo features a sleek, open-concept kitchen designed for practicality and style. The spacious primary bedroom includes a private ensuite bathroom with a bathtub. Enjoy the benefits of large windows, contemporary finishes, and a well-thought-out layout. Indoor parking is included. Available for immediate occupancy--experience urban living with all the essentials at your doorstep.
Room(s) : 4 | Bedroom(s) : 2 | Bathroom(s) : 2 | Powder room(s) : 0
Fridge, Stove, Dishwasher, Washer, Dryer, Curtains, Central vacuum cleaner, extra shelving in closet, all light fixtures
Microwave, Electricity, Heating, Cable, Internet
Common areas:
* Free Wi-Fi access in the gyms, and on the Terrace level
* Heated indoor swimming pool
* Reception Room / Elegant living room
*Rooftop terrace with outstanding views overlooking the
city from every corner, equipped with parasols, lounge
chairs , gas fireplace and BBQs perfect setting for an
evening of total relaxation.
* Fully equipped kitchen
* Cinema room with large screen
* 3 fully equipped gyms (cardio, weight training, CrossFit)
* Children's playroom
* Guest suite
*Sauna, Eucalyptus Steam Room, Rainfall Shower, and
meditation area
* Concrete structure
* 2 high speed elevators
* Superior soundproofing
* Waste chute with sorting for recycling
* Spacious entrance hall with caretaker
* 24/7 security
* Intercom, cameras and magnetic chip access system provide
additional security
Some advantages of living in "Le Triangle" / one of
Montreal's most evolving neighborhoods:
* Close to shops, services, restaurants, schools, parks and
grocery stores such as IGA, Supermarket PA and NEWON!
* A few steps from Namur and Savane metro stations (orange
line)
* 15 minutes by car from Trudeau International Airport
* Easy access to highways 13, 15, 20, 40 and 520
* Adjacent to Ville Mont-Royal
* Near the Royalmount mega complex
Requirements:
- No pets, no smoking and cannabis activity inside the
condo, no Airbnb.
- Credit check report and tenant's insurance of $2M civil
liability are required.
- Tenant will be responsible for the move-in and move-out
fees charged by the building's management company.
- Tenant is responsible for creating a new hydro account
for the address upon moving in.
- Tenant must respect the building bylaws and agree to pay
any penalty due to his non-respect of the building bylaws.
We use cookies to give you the best possible experience on our website.
By continuing to browse, you agree to our website’s use of cookies. To learn more click here.