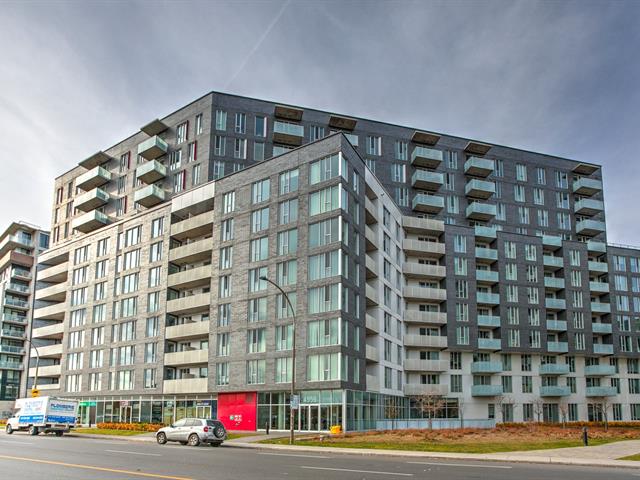We use cookies to give you the best possible experience on our website.
By continuing to browse, you agree to our website’s use of cookies. To learn more click here.
Witt Realty
Real estate broker
Cellular :
Office :
Fax :

4959, Rue Jean-Talon O.,
apt. 318,
Montréal (Côte-des-Neiges/Notre-Dame-de-Grâce)
Centris No. 21005827

4 Room(s)

1 Bedroom(s)

1 Bathroom(s)

834.00 m²
Rouge Condo Phase 6, luxurious project located in heart of Montreal (Triangle area).Spacious furnished 1 bedroom.approx 835 sq.ft w/spectacular views.Modern practical kitchen, spacious master bedroom, bathroom with bathtub and shower. large storage area( 9ft x 5ft can be used a small office), laundry in unit. Appliances and interior parking spot included. Stunning rooftop with panoramic views. i Perfectly located with quick access to highways 15, 40 and 520, 15 minutes to downtown by car, 5 minutes walk to Metro station Namur. Close to schools, parks,restaurants,supermarkets (IGA, Newon, PA, Walmart). One indoor parking and locker included
Room(s) : 4 | Bedroom(s) : 1 | Bathroom(s) : 1 | Powder room(s) : 0
Fridge, stove, dishwasher, washer, dryer, tv in den, bed, kitchen table and 4 chairs
electricity, heating, cable, internet
WELCOME TO ROUGE PHASE 6
Take advantage of everything that the Rouge 6 condominiums
project has to offer! The common areas include 3 fully
equipped gymnasiums, a children's playroom, a heated indoor
swimming pool, a roof terrace with barbecues and outdoor
fireplaces, a sauna and a hammam, a lounge / reception area
with fully equipped kitchen, a dining room cinema and a
guest suite.
Characteristics of the condo:
* Bedrooms
*large storage area (can make a small office (9ft x 5 ft ) )
* balcony with open view
* granite kitchen and bathrooms
*included: bed, 4 chairs and kitchen table, coach, Tv, and
all apliances
* Large, durable aluminum windows
*high ceiling
*abundance of natural sunlight
* Central vaccum, wall mounted a/c
* 1 indoor parking space
* 1 storage space
Possibly of $2,200 without parking
Requirements:
- no pets, no smoking and cannabis activity inside the
condo, no Airbnb.
- Credit check report and tenant's insurance of $2M civil
liability are required.
- Tenant will be responsible for the move-in and move-out
fees charged by the building's management company.
- Tenant is responsible for creating a new hydro account
for the address upon moving in.
- Tenant must respect the building bylaws and agree to pay
any penalty due to his non-respect of the building bylaws.
We use cookies to give you the best possible experience on our website.
By continuing to browse, you agree to our website’s use of cookies. To learn more click here.