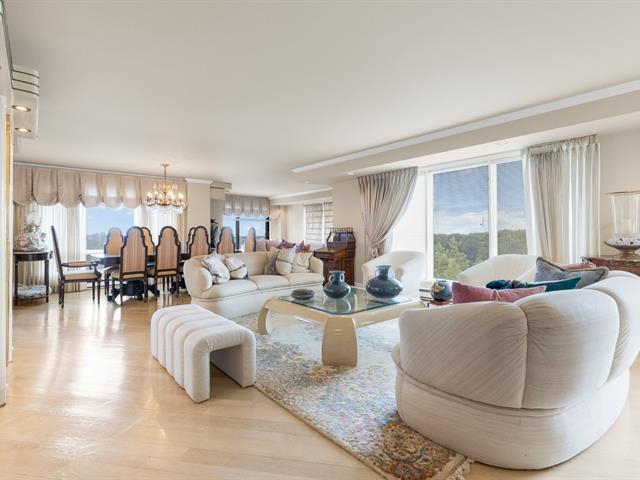We use cookies to give you the best possible experience on our website.
By continuing to browse, you agree to our website’s use of cookies. To learn more click here.
Witt Realty
Real estate broker
Cellular :
Office :
Fax :

5950, Boul. Cavendish,
apt. 1004,
Côte-Saint-Luc
Centris No. 23253657

12 Room(s)

2 Bedroom(s)

2 Bathroom(s)
Highly desireable corner unit with largest floor plan in building! Fabulous exposure overlooking the heart of Cote St. Luc. With over 2100 sq feet according to plan, this Huge living space makes this a natural transition from a home! COnverted from 3 Br + den to 2 +den. Welcoming options for making it your own. An amenity rich place to enjoy the easy living!
Room(s) : 12 | Bedroom(s) : 2 | Bathroom(s) : 2 | Powder room(s) : 0
Oven/stove,dishwasher, all lighting fixtures except dining room, all window treatments
Dining room chandelier fixture
This unit includes two garage spots
1 cage locker and 1 walk in concrete room storage
Amenities include a 24 hour doorman, COmmunity room,
beautiful indoor swimming pool, sauna & jacuzzi, exercise
room, outdoor tennis courts
Certification of location on order
photographer photos to follow
We use cookies to give you the best possible experience on our website.
By continuing to browse, you agree to our website’s use of cookies. To learn more click here.