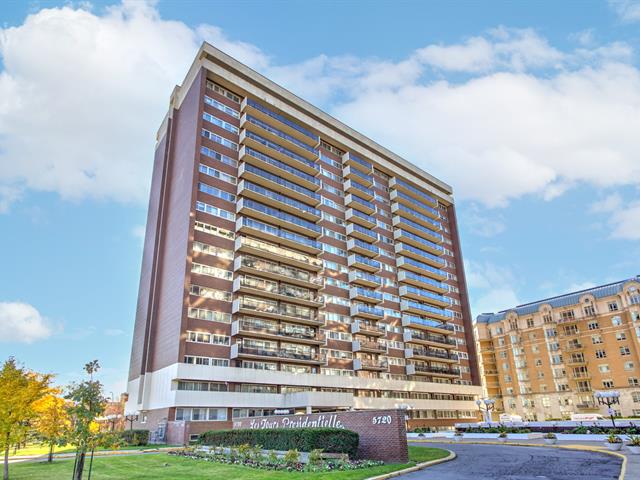We use cookies to give you the best possible experience on our website.
By continuing to browse, you agree to our website’s use of cookies. To learn more click here.
Witt Realty
Real estate broker
Cellular :
Office :
Fax :

5700, Boul. Cavendish,
apt. 1002,
Côte-Saint-Luc
Centris No. 18324800

5 Room(s)

2 Bedroom(s)

2 Bathroom(s)
Located in the heart of Côte Saint-Luc, this bright and well-maintained 2-bedroom, 2-bathroom condo in Presidential Towers features a generously sized primary bedroom, large living space, and a spacious balcony. The unit includes an indoor garage space and a storage locker. Ideally situated near restaurants, cafes, and shopping centers. The building offers great amenities including a gym, indoor pool, sauna, and party room. Condo fees include heat, air-conditioning, hot water, building insurance, landscaping, snow removal, and access to all building amenities.
Room(s) : 5 | Bedroom(s) : 2 | Bathroom(s) : 2 | Powder room(s) : 0
fridge, stove, dishwasher, blinds
The Presidential Towers :
Building offering indoor salt water pool, sun deck adjacent
to the pool, sauna, gym, reception room, laundry room and 3
elevators. Condo fees include heating, air conditioning and
hot water. A unique living environment, Superintendent on
premises
CONDO:
* Spacious master bedroom with ensuite
* Living/dining room in "L" shape
* Natural light
* Large balcony with views
* Renovated bathroom with standing shower
* One indoor parking space
* An interior storage space in the basement
LOCATION:
* Peaceful area
* Close to many services and Cavendish Mall (grocery
stores, pharmacies, banks, restaurants and cafes,
libraries),
* Close to several parks
* Close to several elementary and high schools
TRANSPORTATION:
* 15 minutes from downtown Montreal
* Close to several bus lines 104, 138, 161, 162 and 370
January 1st new assessment began for 12 month $1,442 per
month.
Owner is up to date with all assesements
Present-ongoing renovation in the building such as:
Garage shoots, 3 brand new elevators, hallways walls and
floors are currently under construction, new sauna,
upgraded gym, lobby in process of being upgraded
We use cookies to give you the best possible experience on our website.
By continuing to browse, you agree to our website’s use of cookies. To learn more click here.