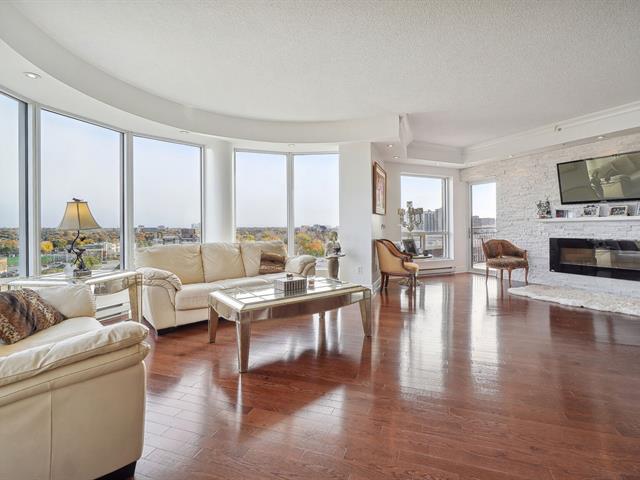We use cookies to give you the best possible experience on our website.
By continuing to browse, you agree to our website’s use of cookies. To learn more click here.
Witt Realty
Real estate broker
Cellular :
Office :
Fax :

5845, Av. Marc-Chagall,
apt. 1006,
Côte-Saint-Luc
Centris No. 12935761

9 Room(s)

3 Bedroom(s)

2 Bathroom(s)

1,838.00 sq. ft.
A rare gem in luxurious La Marquise! Corner, beautiful, spacious and bright unit with spectacular city, mountain and Oratory views from the floor to ceiling window surround! 3 bedrooms, 2 bath, open concept kitchen (unique to this model). Unique patio access to have allowed additional window in main living area atypical to this model. High ceilings, huge balcony , 2 parking spaces, 24 hour security and so much more make this a spectacular place anyone looking for prestige would want to live! Pet friendly too!
Room(s) : 9 | Bedroom(s) : 3 | Bathroom(s) : 2 | Powder room(s) : 0
Refrigerator, oven, diswasher, microwave, all window treatments, all lighting fixtures installed, mirrored PAK systems in bedrooms
One of the few pet friendly
Two garage spots well placed
Locker
24/7 desk security
Large lobby with lots of seating
Gym and spa area
Heated indoor pool
Reception room with kitchen
Guest suite
Easy parking for visitors
24 hour security,
In house administration
all add to appeal of the life here
We use cookies to give you the best possible experience on our website.
By continuing to browse, you agree to our website’s use of cookies. To learn more click here.