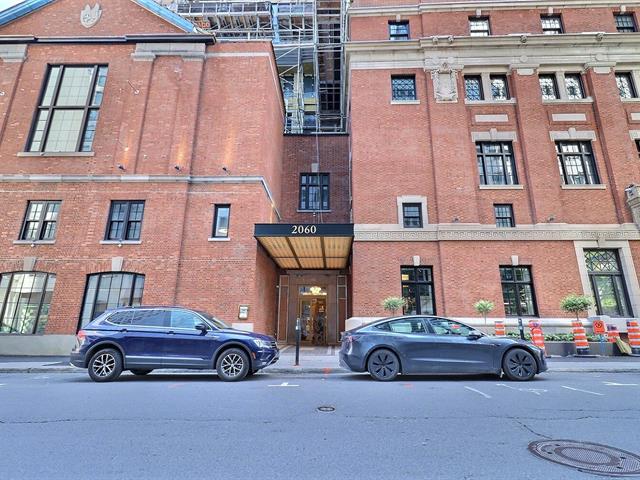We use cookies to give you the best possible experience on our website.
By continuing to browse, you agree to our website’s use of cookies. To learn more click here.
Witt Realty
Real estate broker
Cellular :
Office :
Fax :

2060, Rue Peel,
apt. 1908,
Montréal (Ville-Marie)
Centris No. 17013794

4 Room(s)

1 Bedroom(s)

1 Bathroom(s)

566.00 sq. ft.
Prestigious project MAA by Devimco in heart of Montreal's downtown GOLDEN SQUARE MILE.Exceptional living experience where luxury & comfort are at heart of every detail.NEW 1 bedrm located on 19th flr, boasting a modern aesthetic. hardwood floors,fully equipped kitchen,large windows w/abundance of natural light,sleek marble style countertops,open concept lvng/dng area,heated bathroom floors, ample closet space, full size washer/dryer.Common areas include:Scandinavian spa,hammam,sauna,relaxation zones, panoramic views of city.Ideal for students,professionals/ pied-à-terre.Close proximity to Metro Peel, McGill & Concordia, Museum of Fine Arts++
Room(s) : 4 | Bedroom(s) : 1 | Bathroom(s) : 1 | Powder room(s) : 0
fridge, stove, microwave, washer, dryer
Electricity, internet, and all other utilities are charged to the tenant. Tenancy insurance and Hydro account is mandatory at the signing of the lease.
A new project that combines Heritage and Prestige, built in
the heart of the Golden Square Mile...Experience
exceptional living where luxury and well-being are
paramount. This brand-new apartment is ideal for students
or as a pied-à-terre in Montreal, . Common areas include:
a Scandinavian spa, hammam, sauna, relaxation zones, all
designed for tranquility. The building also features a
fully equipped gym. With easy access to fine dining,
museums, and cultural attractions, residents can fully
immerse themselves in the vibrant Montreal lifestyle.
The Ville-Marie neighborhood is the vibrant core of
Montreal, seamlessly blending modernity with rich heritage.
Situated in downtown Montreal, Ville-Marie serves as the
city's hub for economic, commercial, and cultural activity.
Peel Street, one of its main thoroughfares, is lined with
stylish boutiques, celebrated restaurants, and business
offices.
Public transportation is easily accessible, with several
nearby metro stations, including Peel and McGill (on the
green line), ensuring convenient city-wide travel. This
property is also just a short stroll from iconic landmarks
such as the Montreal Museum of Fine Arts, the Bell Centre,
and the Quartier des Spectacles. McGill and Concordia
Universities are within a 15-minute walk, making it an
attractive area for students and academics.
Ville-Marie combines the dynamic energy of urban life with
nearby green spaces like Mount Royal, offering an
exceptional quality of life. It's an ideal location for
those seeking a sophisticated urban lifestyle at the heart
of Montreal.
Possibility to come furnished upon request
Conditions:
- Background check should be done through Oligny &
Thibodeau. Landlord acceptance will be following a full
satisfaction of the background.
- The Lessee shall provide proof of identification,
employment and / or proof of income within 5 days of the
accepted PL.
- The Lessee must read and agree to the building rules. Any
penalty due to the non-respect of the bylaws will be paid
and under the responsibility of the Lessee.
- The Lessee is responsible for the move in / move out fees
charged by the building management.
- The Lessee is not allowed to smoke any kind of substance
inside the unit or inside the building.
- The Lessee is not allowed to Airbnb, sub-lease or
transfer lease without a written permission from the
Landlord.
- The Lessee must obtain and send proof of liability
insurance (2M) and Hydro account prior to occupancy.
- The Lessee must restore the unit to its original state at
the end of his lease.
- Pets are not allowed.
We use cookies to give you the best possible experience on our website.
By continuing to browse, you agree to our website’s use of cookies. To learn more click here.