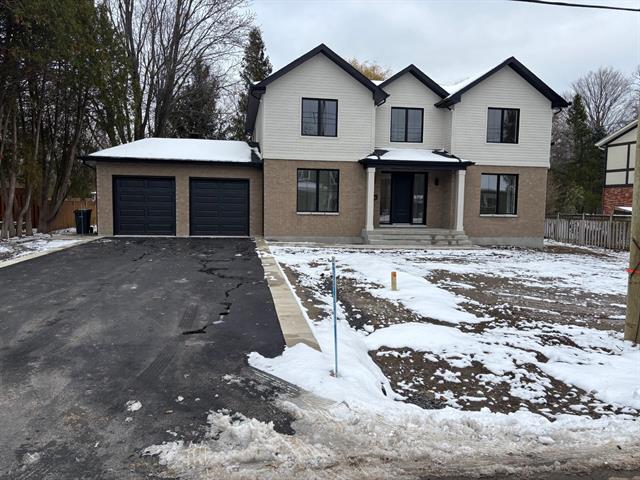We use cookies to give you the best possible experience on our website.
By continuing to browse, you agree to our website’s use of cookies. To learn more click here.
Witt Realty
Real estate broker
Cellular :
Office :
Fax :

185, Boul. Lakeview,
Beaconsfield
Centris No. 28286146

21 Room(s)

5 Bedroom(s)

3 Bathroom(s)
Exquisite new 4+1 bedroom, 3.5 bath cottage on a quiet, dead-end street. Three bright, spacious levels feature warm neutral finishes, open concept, hardwood floors and quartz counters. The stunning primary suite offers spa-like ensuite with heated floors. Large windows fill the home with light! Set on a 16,600 sq ft lot backing onto Angel Woods, it offers wooded privacy, nearby trails and ample space to create a backyard oasis of your own or add a pool! This home truly has it all! A rare beauty. Don't miss out
Room(s) : 21 | Bedroom(s) : 5 | Bathroom(s) : 3 | Powder room(s) : 1
All new kitchen appliances-refrigerator, oven/stove, dishwasher All lighting fixtures Sprinkler system and grass to be installed in Spring
Professional photos to follow
We use cookies to give you the best possible experience on our website.
By continuing to browse, you agree to our website’s use of cookies. To learn more click here.