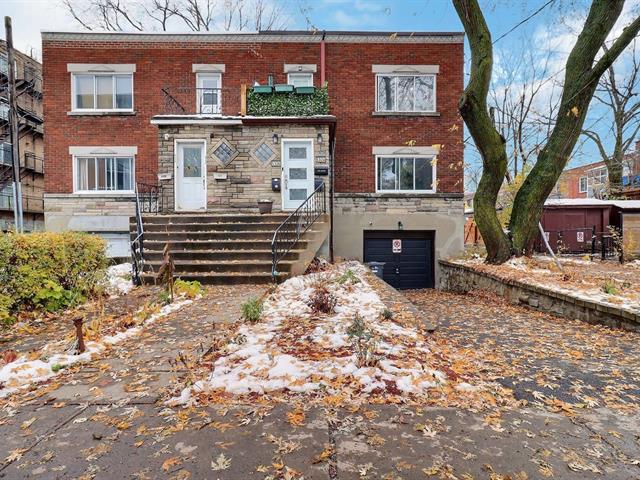We use cookies to give you the best possible experience on our website.
By continuing to browse, you agree to our website’s use of cookies. To learn more click here.
Witt Realty
Real estate broker
Cellular :
Office :
Fax :

5324, 5326 Av. Plamondon,
Montréal (Côte-des-Neiges/Notre-Dame-de-Grâce)
Centris No. 11527558

6 Room(s)

3 Bedroom(s)

2 Bathroom(s)
First time for sale in 50 yrs.Renovated semi- detached family duplex.tandem heated garage,large fenced in backyard, wood floors throughout.upstairs split ductless air conditioning unit, two balconies, cozy sitting area,den w/ electric fireplace, enclosed heated porch(extra storage), renovated bths, newer kitchens.laundry areas in both units. duplex is well connected to public transit, with bus routes Plamondon & Namur metro stations. convenient location offers easy access to Decarie Expressway.several shopping centers,parks,garderies and schools both private&public within walking distance.please see addendum for details of recent renovations
Room(s) : 6 | Bedroom(s) : 3 | Bathroom(s) : 2 | Powder room(s) : 0
upper-washer/dryer, 2 fridges, 1 stove, dishwasher, fixtures, blinds, mini split ductless air conditioner , electric fireplace. lower-washer/dryer, fixtures
lower unit-fridge, stove
Located in the vibrant Côte-des-Neiges neighborhood
First time for sale in almost 50 years
renovations and updates include:
-upstairs windows/doors changed 2012,new rear wood
staircase 2023,2023 new back storage room upstairs off
kitchen(heated), bathroom renovated 2022
-lower unit- 2022 new floors, new bathroom, windows
(kitchen and master bedroom and bathroom ), new kitchen,
new back porch, painted
- basement completely gutted 2022-floors, bathroom, walls,2
side door entrance doors from garage replaced, insulated
entrance from garage to backyard.
-Fence 2022 was replaced private portion only.
-2 new sheds 2023 in backyard
-driveway retainer walls 2022-2021
-new roof - new skylight 2024
-new electrical panel 2022
-garage door 2023
*Bus stops nearby , metros nearby
* BIXI stations
*close to the new Royalmount mall
* Near Macdonald Park, offering a magnificent natural
setting.
* A few minutes' walk from Mackenzie King and Ellerdale
parks.
* Close to all essential services: supermarket, pharmacy,
banks, restaurants, etc.
* Numerous daycares, elementary, and secondary schools in
the neighborhood, including Schools , Université de
Montréal, HEC Montréal, and Polytechnique Montréal
* Collège Notre-Dame, Collège Jean-de-Bréboeuf, Marie de
France Elementary School, and the International School of
Montreal
* Close to major hospitals
* Near Saint Joseph's Oratory, Monkland Village, and Mount
Royal Park.
* Easy access to highways 15, 20, 40,
CDN is known for its tree-lined streets, vibrant
atmosphere, and family-friendly feel, making it one of
Montréal's most desirable neighbourhoods for both
homeowners and investors.
We use cookies to give you the best possible experience on our website.
By continuing to browse, you agree to our website’s use of cookies. To learn more click here.