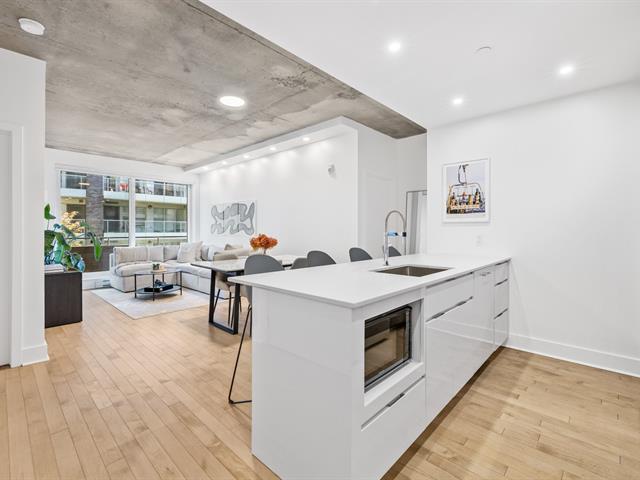We use cookies to give you the best possible experience on our website.
By continuing to browse, you agree to our website’s use of cookies. To learn more click here.
Witt Realty
Real estate broker
Cellular :
Office :
Fax :

1450, Rue Island,
apt. 304,
Montréal (Le Sud-Ouest)
Centris No. 9505985

7 Room(s)

2 Bedroom(s)

2 Bathroom(s)

830.00 sq. ft.
Welcome to Le Canal II, where modern architecture meets canal-side living in the heart of Pointe-Saint-Charles. Upon entering, you're greeted by a sleek kitchen with a generous island & high-end appliances, opening seamlessly to a bright dining area & inviting living room with 9-foot ceilings and large windows. The spacious primary suite features a custom walk-in closet and a beautifully finished ensuite bathroom. Enjoy the oversized balcony, accessible from the living room & both bedrooms. Includes 1 indoor parking space & 1 storage locker. Building amenities include a rooftop pool, urban chalet, gym, evening doorman security & more.
Room(s) : 7 | Bedroom(s) : 2 | Bathroom(s) : 2 | Powder room(s) : 0
All Kitchen Appliances (Fridge/Freezer, Oven/Stove, Dishwasher, Microwave), Washer/Dryer, All Ceiling Light Fixtures, All Window Treatments, BBQ, 1 Indoor Parking Space & 1 Storage Locker.
UPGRADES/RENOVATIONS:
- Professional installation of ceiling soffit lighting in
the living room and office/second bedroom -- approx. $10,000
- Custom closets in both bedrooms -- approx. $3,000
- Installation of blinds throughout -- approx. $2,000
AMENITIES
- Rooftop pool and terrace
- Urban Chalet
- State-of-the art gym
- Yoga room
- Evening security with doorman
- Two high-speed elevators
- Security Access Control system
LOCATION
- Situated along the Lachine Canal
- A few minute walk to the Atwater Market
- Near Charlevoix metro station;
- Walking distance to downtown, Old Montreal, Restaurants,
cafes and grocery stores.
** INCLUDES 1 INDOOR PARKING SPACE & 1 STORAGE LOCKER
We use cookies to give you the best possible experience on our website.
By continuing to browse, you agree to our website’s use of cookies. To learn more click here.