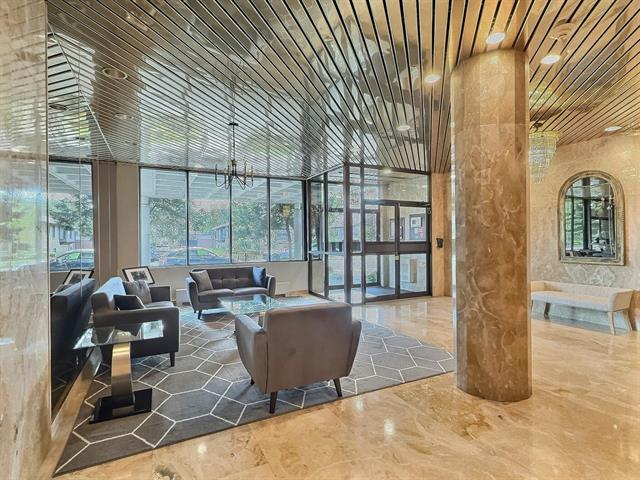We use cookies to give you the best possible experience on our website.
By continuing to browse, you agree to our website’s use of cookies. To learn more click here.
Witt Realty
Real estate broker
Cellular :
Office :
Fax :

5825, Av. Shalom,
apt. 601,
Côte-Saint-Luc
Centris No. 14312225

6 Room(s)

3 Bedroom(s)

2 Bathroom(s)

1,501.56 sq. ft.
Wake up to sun-filled mornings and sweeping southeast views at Chateau Doral!This bright and spacious corner unit offers 3 bedrooms (converted to 2) with an open-concept living/dining space, wraparound balcony, and southeast views. Enjoy a renovated master suite with walk-in closet, cozy den, and a sunny eat-in kitchen with island, pantry, and in-unit laundry. With only 32 units (all corner, 4 per floor), the building offers rare privacy plus top amenities: indoor pool, gym, live-in superintendent. Two indoor garage spots + locker included. Steps from parks, Cavendish Mall, schools, synagogues, and public transit.
Room(s) : 6 | Bedroom(s) : 3 | Bathroom(s) : 2 | Powder room(s) : 0
fridge, stove, microwave, washer, dryer. one remote for garage, window treatments, blinds, fixtures
Welcome to Chateau Doral, a boutique-style building in Côte
Saint-Luc with only 32 exclusive corner units (4 per
floor), ideally situated on a quiet street next to a park.
This bright and spacious condo was originally designed with
3 bedrooms and has been thoughtfully converted into 2,
including a cozy den that can easily be reconverted. The
open-concept living and dining area leads to a wraparound
balcony with southeast exposure, flooding the space with
natural light and impeccable sunsets. The eat-in kitchen
features an island, generous pantry storage, and a
convenient in-unit laundry area. The primary suite offers a
renovated ensuite bathroom and a large walk-in closet.
Residents enjoy a well-maintained building with excellent
amenities: live-in superintendent, 24-hour camera
surveillance (including security cameras in each unit),
indoor pool, sauna, exercise room, party room, and visitor
parking. Prime location within walking distance to
Cavendish Mall, CLSC, Aquatic & Community Centre, the
renowned CSL Library, places of worship, parks, daycares,
and public transit (buses 161, 162, 104). Additional
features: 3 bedrooms, 2 bathrooms 2 indoor garage spots +
1 locker Electric heating BBQ permitted Pet-free building
We use cookies to give you the best possible experience on our website.
By continuing to browse, you agree to our website’s use of cookies. To learn more click here.