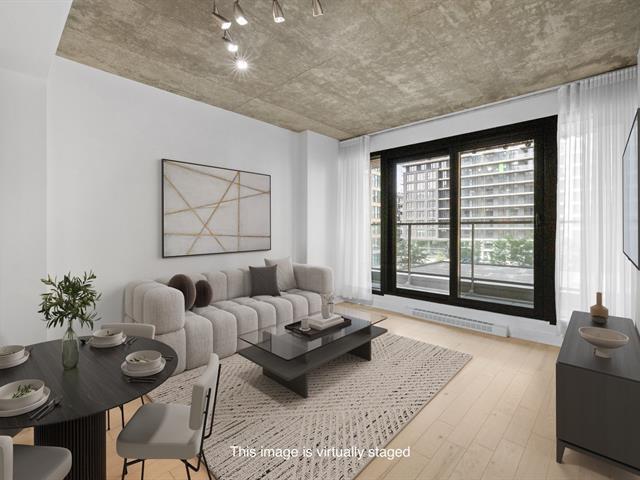We use cookies to give you the best possible experience on our website.
By continuing to browse, you agree to our website’s use of cookies. To learn more click here.
Witt Realty
Real estate broker
Cellular :
Office :
Fax :

170, Rue Rioux,
apt. 406,
Montréal (Le Sud-Ouest)
Centris No. 23491232

5 Room(s)

1 Bedroom(s)

1 Bathroom(s)

475.00 sq. ft.
Located in the heart of Griffintown, this beautifully appointed unit at the prestigious Amati project blends style & comfort. The sleek kitchen features quartz countertops, stainless steel appliances & ample storage, flowing effortlessly into the open-concept living space. The private balcony, accessible from both the living room & bedroom, overlooks the tranquil courtyard, reinforcing the unit's peaceful, tucked-away setting. Enjoy access to top-tier amenities: rooftop terrace with outdoor pool, indoor pool, sauna, gym & much more! Includes 1 storage locker.
Room(s) : 5 | Bedroom(s) : 1 | Bathroom(s) : 1 | Powder room(s) : 0
All Kitchen Appliances (Fridge/Freezer, Oven/Stove, Dishwasher), Washer/Dryer, All Light Fixtures, All Window Treatments, One (1) Storage Locker.
Electricity, Heating, Air Conditioning, Internet, Cable, Tenant Insurance, Move-in and Move-out Fees. One indoor parking space is available at an extra cost of $250 per month.
BUILDING AMENITIES:
- Fully equipped gym
- Yoga room
- Rooftop with outdoor swimming pool, BBQs and areas to
lounge and dine
- Indoor pool
- Sauna
- Urban chalet
- Conference room
- Several common rooms and lounge areas
- Court yard with BBQs and seating
- Bike Rack
- Security
** Includes 1 storage locker.
** One indoor parking space is available at an extra cost
of $250 per month.
LESSEE MUST COMPLY WITH THE FOLLOWING:
- No smoking allowed (tobacco & cannabis).
- Pets may be permitted on a case-by-case basis, subject to
the prior written approval of the Lessor.
- Only one domestic animal is permitted per dwelling. The
approved pet must not cause nuisance, damage, or
disturbance. Any damage to the unit or common areas caused
by the pet shall be repaired at the Lessee's expense.
- The lessee must provide a credit check from an accredited
company, proof of income and references to the lessor's
satisfaction.
- The lessee must obtain $2 million tenant liability
insurance and provide proof to the lessor before the start
of the lease.
- The lessee shall remit the first month's rent upon
signing the lease.
- The lessee shall read and agree to the building's rules
and regulations.
- The lessee shall pay a deposit of $75.00 to the lessor
for the key and fob (deposit returned at end of lease upon
return of key and fob).
- The lessee is not permitted to sublease or transfer the
lease without written permission from the landlord.
- The lessee is responsible for all moving costs, including
syndicate move-in and move-out fees.
We use cookies to give you the best possible experience on our website.
By continuing to browse, you agree to our website’s use of cookies. To learn more click here.