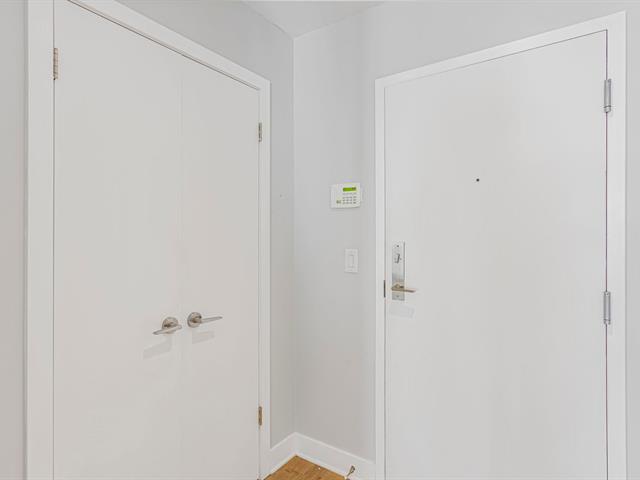We use cookies to give you the best possible experience on our website.
By continuing to browse, you agree to our website’s use of cookies. To learn more click here.
Witt Realty
Real estate broker
Cellular :
Office :
Fax :

4959, Rue Jean-Talon O.,
apt. 609,
Montréal (Côte-des-Neiges/Notre-Dame-de-Grâce)
Centris No. 13253481

4 Room(s)

1 Bedroom(s)

1 Bathroom(s)

723.00 sq. ft.
Most Sought after area - Located in the "Triangle" district, Rouge 6 offering a modern and luxurious "large" 1 bedroom condo (760sf) with parking. Entranceway leads to oversized Living/dining w breathtaking city views and top-tier amenities,including an indoor pool, rooftop terrace, private spa, and fully-equipped gym! The condo is just steps from Namur and De la Savane metro stations, making it ideal for those seeking quick access to the city center. Enjoy proximity to shops, restaurants, and parks, while benefiting from secure living and high-quality finishes throughout. A perfect blend of convenience and comfort!
Room(s) : 4 | Bedroom(s) : 1 | Bathroom(s) : 1 | Powder room(s) : 0
fridge, stove, dishwasher, washer, dryer, 2 lamps
internet, electricity, heating.
Most sought after area, Located in the Triangle district.
Rouge Phase 6 offers a stunning large 1-bedroom e unit
with luxurious finishes and a spacious layout.
This centrally located property provides easy access to
major transportation routes, with Namur and de la Savane
metro stations just steps away, and downtown Montreal only
minutes away.
Exclusive to Rouge6 residents, enjoy over 25,000 sq. ft. of
exceptional amenities, available year-round. Highlights
include:
A 50' x 18' indoor pool
A rooftop terrace with panoramic views, lounge chairs,
BBQs, and a gas fireplace
Private Loji spaces
A spa with hot and cold jacuzzi
A 1,700 sq. ft. children's playground
A fully equipped 2-storey gym
A community room with kitchen and lounge
A cinema room with a large-screen TV
-References and credit check/proof of employment/salary are
required to the satisfaction of the landlord to present as
accepted promise to lease.
-Non-smoking (including cigarettes, marijuana and drugs)
-No pets allowed -No AirBnB, no sublease
-The tenant will provide the landlord with proof lease
insurance of 2M$
-All incurred syndicates fines due the fault of the tenants
will be invoiced back to the tenant
We use cookies to give you the best possible experience on our website.
By continuing to browse, you agree to our website’s use of cookies. To learn more click here.